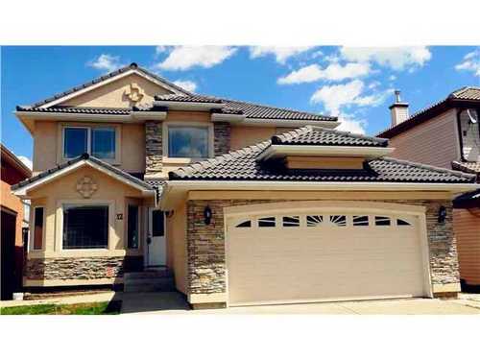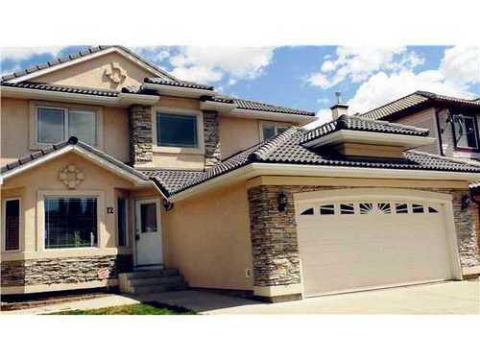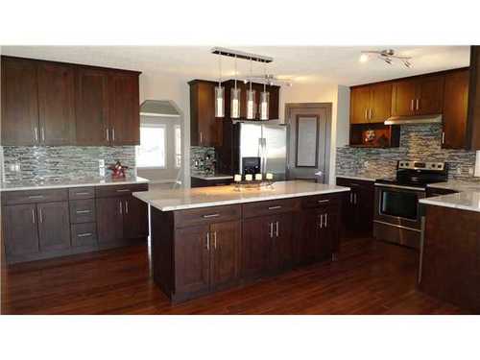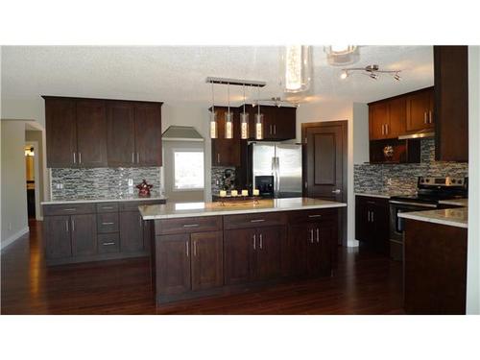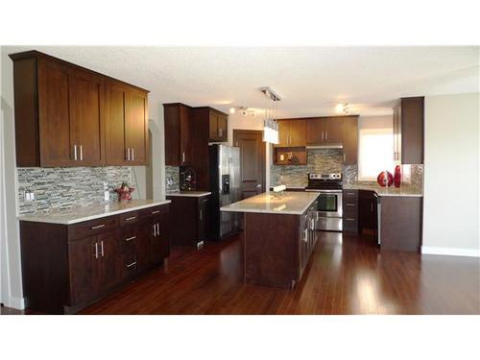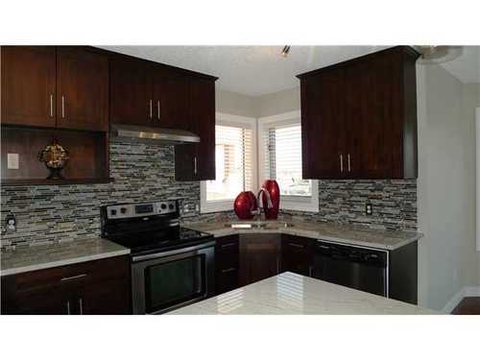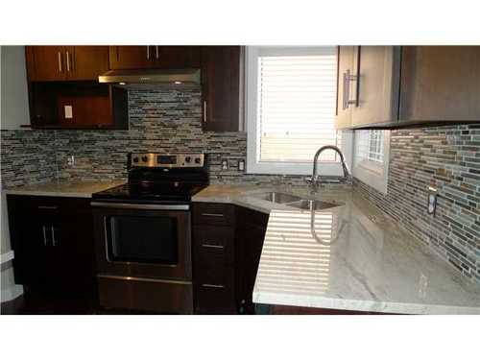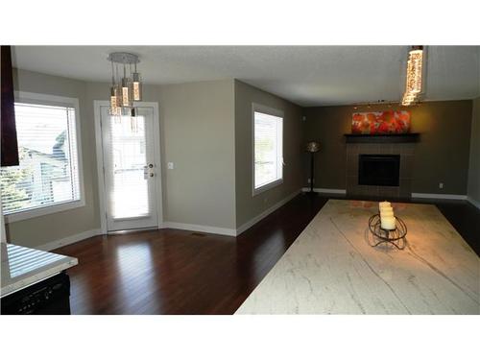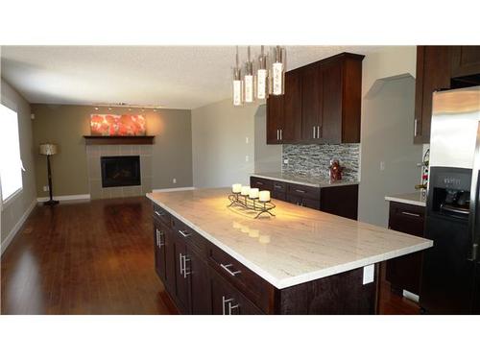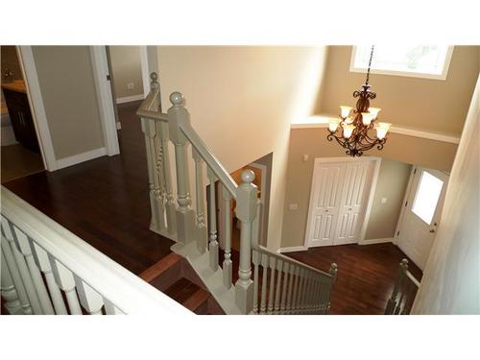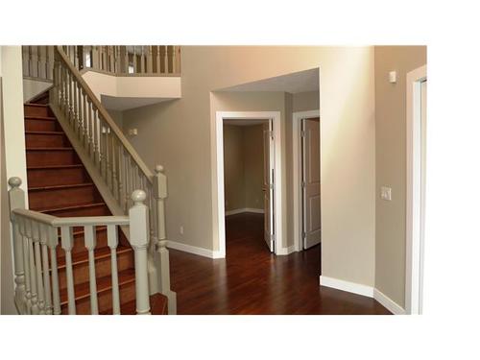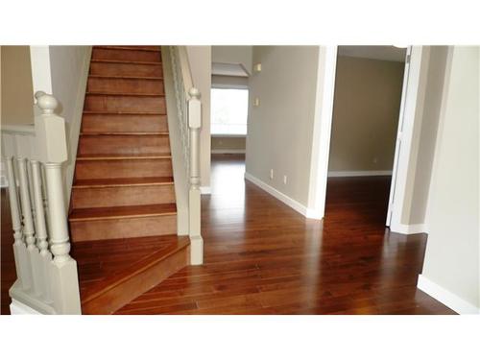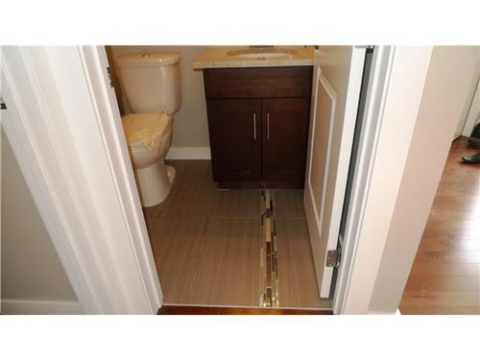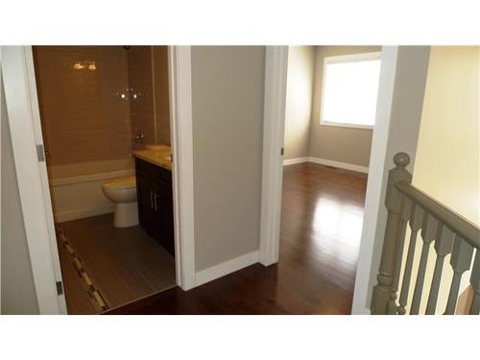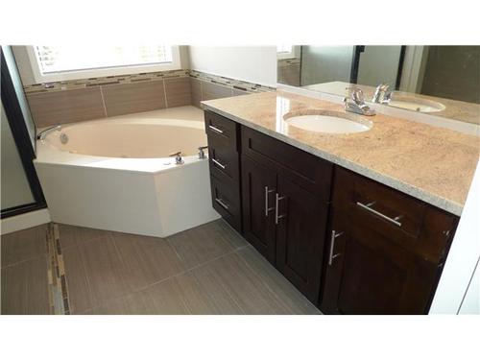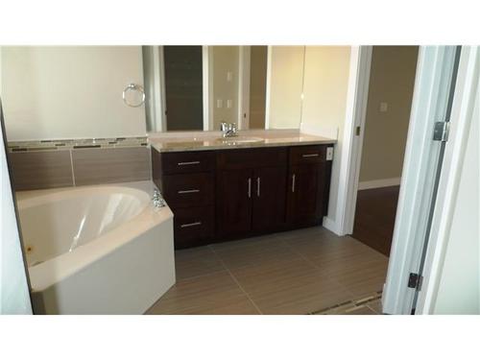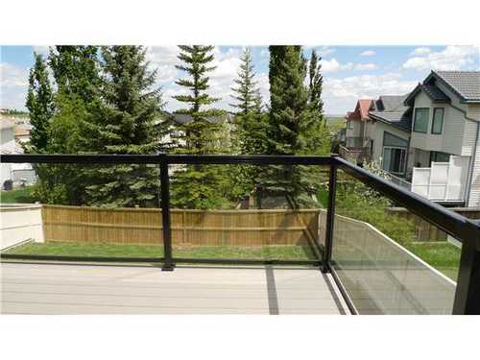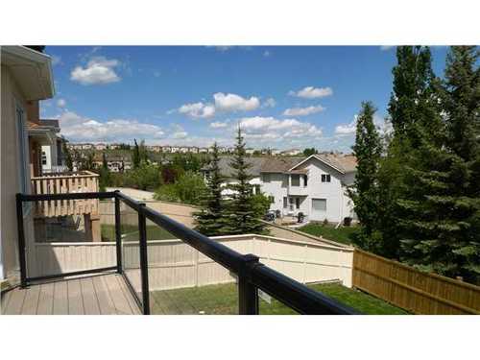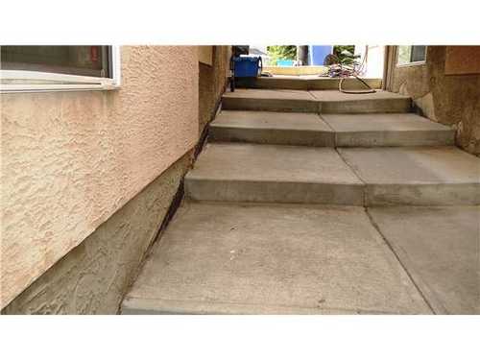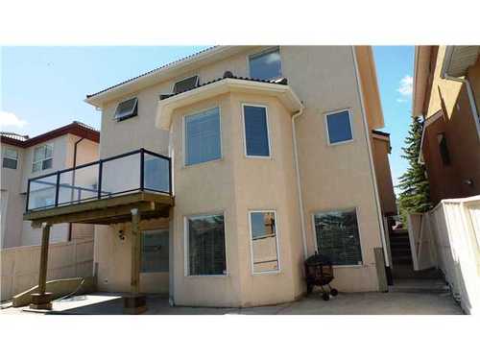MLS®# C3620261-12 EDGEBROOK Cove NW, Calgary, Alberta
Property Details
12 EDGEBROOK Cove NW, Calgary, Alberta, T3A 5M7, Canada
Edgemont
Description
Renovated 5 Bedroom & 3 1/2 Bathrooms Fully Finished Walk-Out Basement Home with New Concrete Tile Roof. Completely Renovated with New Hardwood Floor on top 2 levels plus on the stairs, Brand New Maple Kitchen Cabinets, Granite Countertops, Tile backsplash, Light Fixtures, Doors & Door Hardware, Tile Floors, Baseboards, Interior Paint, Blinds, Bathroom Fixtures, Toilets and Vanity's. Brand New Composite Deck with Glass Railings, New Fence, Brand New Laminate Floors and Wet Bar in the Basement that was completed with City Permits. Features include: Stucco & Brick Exterior, Stainless Steele Appliances, Vaulted Ceiling, Central Vacuum & Alarm System. Nothing to do but move in! This home shows 10/10! Located close to the Edgemont Elementary School, Tom Baines Middle School plus send your kids to Sir Winston Churchill High School. Call lister to view.
Features
Deck, Detectors Smoke, Exterior Walls- 2x6', Vaulted Ceiling, Wet Bar, Swirlpool Bath (Jacuzzi)
Listing Provided By
SUTTON GROUP-CANWEST

Copyright and Disclaimer
The data relating to real estate on this web site comes in part from the MLS® Reciprocity program of the Calgary Real Estate Board (CREB®). This information is deemed reliable but is not guaranteed accurate by the CREB®.
- #116 1289 Highfield Cres SE, Calgary, Alberta, T2G 5M2
- 825-415-9624
- info@lorneteam.com


