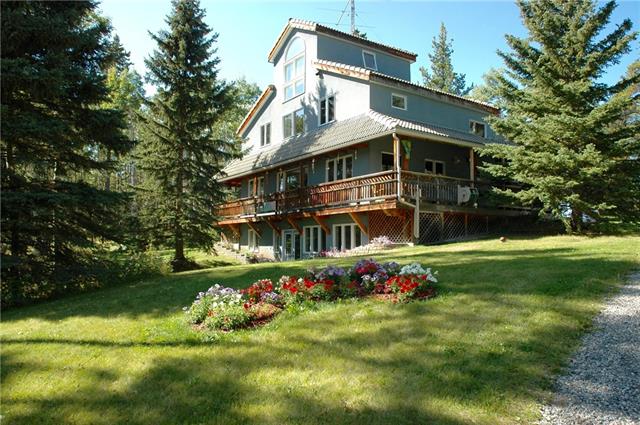MLS®# C4188492-7 Aspen Creek DR, Rural Foothills M.D., Alberta
Property Details
7 Aspen Creek DR, Rural Foothills M.D., Alberta, T0L 0K0, Canada
Aspen Creek Estates
Description
Nestled in the Foothills of the Alberta Rockies, designed by ASH Architects, this custom country style home features passive solar and energy efficiencies. Walk–Out Basement home with detached garage, 2nd floor craft room & large workshop all with in-floor radiant heating. Located minutes south of Bragg Creek, 18 miles west of Calgary with easy access to Kananaskis Country offering outdoor recreation opportunities. A scenic winding drive reveals this 17 Acre property of rolling terrain, soaring woods and seclusion. This 2 ½ story residence features a wrap around deck with protective roof overhang encouraging connections with nature. Fully finished basement provides an additional 814 sq.ft. of living space. Enhanced with a variety of solid wood attributes, this country residence includes a blend of smart technologies and security surveillance. Features include: Vaulted ceilings, Stainless Steel Appliances, Acrylic Stucco Exterior, Concrete Tile Roof, Cedar Trim & Aluminum Clad Windows
Listing Provided By
SUTTON GROUP CANWEST

Copyright and Disclaimer
The data relating to real estate on this web site comes in part from the MLS® Reciprocity program of the Calgary Real Estate Board (CREB®). This information is deemed reliable but is not guaranteed accurate by the CREB®.
- #116 1289 Highfield Cres SE, Calgary, Alberta, T2G 5M2
- 825-415-9624
- info@lorneteam.com




















































